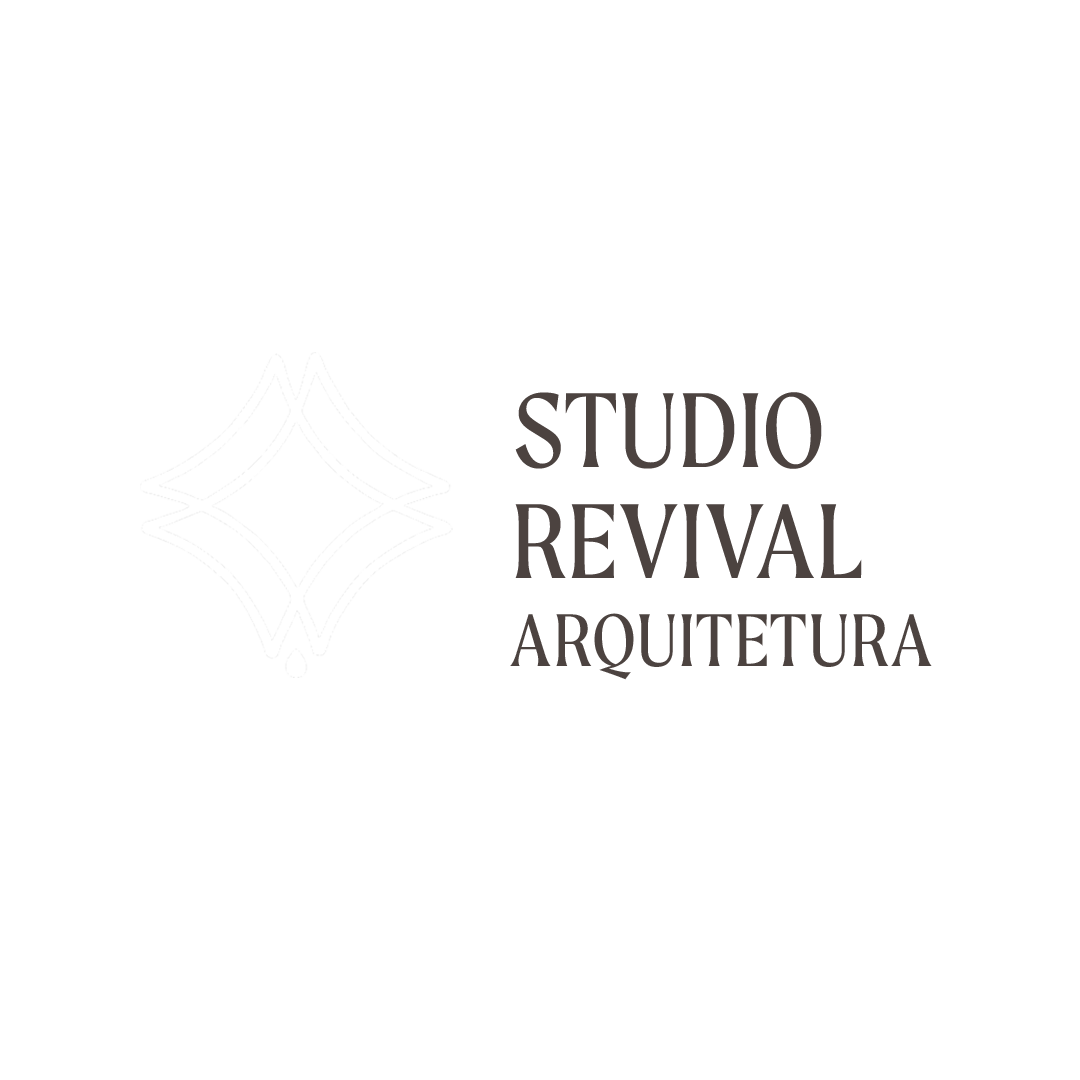An interior design project is a tool developed by an architect or interior designer that brings together information to create a well-planned, comfortable, and functional space. The project guides the client throughout the construction process, providing guidance on what is necessary to make that space a reality!
It can be designed for both indoor and outdoor environments, ranging from a bedroom to a party area with a pool, whether it’s a residential, industrial, or commercial project. It includes information such as custom cabinetry designed for the space with measurements and details, objects that will be included in the environment, and can also incorporate construction elements such as the type of flooring applied in that space, depending on the client’s needs and preferences.


But what are the stages of an interior design project?
1- Briefing
This is the first and most important stage of a project. It involves an initial conversation to understand all the client’s needs, their profile, tastes, and habits, in order to better plan the project. The project details are aligned, addressing all contractual matters and discussing the flow of the design process, concluding with an overall review and contract signing. This provides clarity and security for both the architect and the client regarding how the service will proceed from start to finish.
2- Measurement Survey of the Space
In this stage, all the necessary technical information for the project is collected. Every aspect of the space is measured in detail, including width, height, length, as well as features such as pillar locations, power outlets, lighting points, among others, as these elements influence the layout of the space.
3- Preliminary Design
The ideas for the project begin to take shape in this stage, where at least three proposal models are created for the client. These can be hand-drawn or in 3D software, showcasing the zoning of the areas and presenting layout options through floor plans and general perspectives. This stage often impresses clients as they can already visualize a preview of what is to come.
4- Design Development
With the client’s approval of the layout, all the elements are detailed, including textures, lighting, fabrics, landscaping (if applicable), and color palettes that will give style and character to the space. The design development stage focuses on presenting all the elements and providing guidance for on-site execution.
5- Presentation Project
As the name suggests, this stage involves creating a complete project presentation for the client, including 3D models and images that illustrate all the details of the space. This final project often becomes part of the office’s portfolio and allows the client to be amazed by the overall result.
6- Construction Drawings
This stage involves preparing the set of construction drawings that will guide the implementation of the project. It includes floor plans, perspectives, isometric views, annotated and specified, serving as a comprehensive reference for all the elements that make up the project. The construction drawings provide guidance to the carpentry team and other professionals involved in the execution, ensuring a successful outcome based on the architect’s recommendations.
In an interior design project, what does the client receive?
Firstly, it should be clear to the client that even a seemingly simple project involves several stages, which are outlined below. In general, at the end of the service, the client should receive a project package for implementation, which includes the following items:
PROJECT PACKAGE:
1- Layout
The layout floor plan is created based on the client’s needs, determining the function and contents of each space and optimizing circulation with comfort and functionality in mind. It is important to consider electrical and lighting points, whether existing or to be determined, as they influence the use of equipment within each specific area.
2- Furniture Design
Once the spaces are defined, the furniture design comes into play. Each project’s furniture is unique, as its design sets the desired ambiance, incorporating elements such as shape, style, color, and texture. Detailed drawings are often created for the carpentry team to execute the design as faithfully as possible.
3- Ceiling and Lighting Plan
The ceiling and lighting plan, as the name suggests, defines the placement of light fixtures, lighting techniques, and the type of ceiling with its corresponding design. In cases where there is no ceiling, such as in industrial-style spaces, the exposed structure and installations add a unique aesthetic. However, when a ceiling is present, various elements can be incorporated, including concealing installations such as air conditioning ducts and creating features like curtain boxes above windows.
4- Flooring Plan
The flooring plan is important to define each type of flooring in each space, including the pattern and direction of installation, making it easier for the execution team. There are several possible flooring options to choose from, such as ceramic tiles, porcelain tiles, laminate, hydraulic tiles, hardwood floors, among others.
5- Landscape Plan
In interior spaces, a landscape plan can be used as an additional feature, if desired, to introduce natural elements that bring more life to the environment.
6- General Details, Sections, and Views
This stage involves detailing all the elements through sections and views from different angles, showcasing their internal and external aspects. For example, in the case of a wardrobe, the style of the door handle and all its details would be described.
7- Tables
The descriptive specification includes tables that list all the selected items and their costs for budget planning during the execution phase. It also aims to facilitate the procurement of each item.
These are the essential steps of a project before its execution, providing a well-organized client-office relationship from start to finish!
Do you like the content? Follow more about, see the next blogs!
- Pendant Lamps: Where and When You Place Them!
- Kitchen With Island? All you need to know!
- Texture maps understand how they all work together!
- What is an interior project?
- What is an Interactive PDF in a file?



